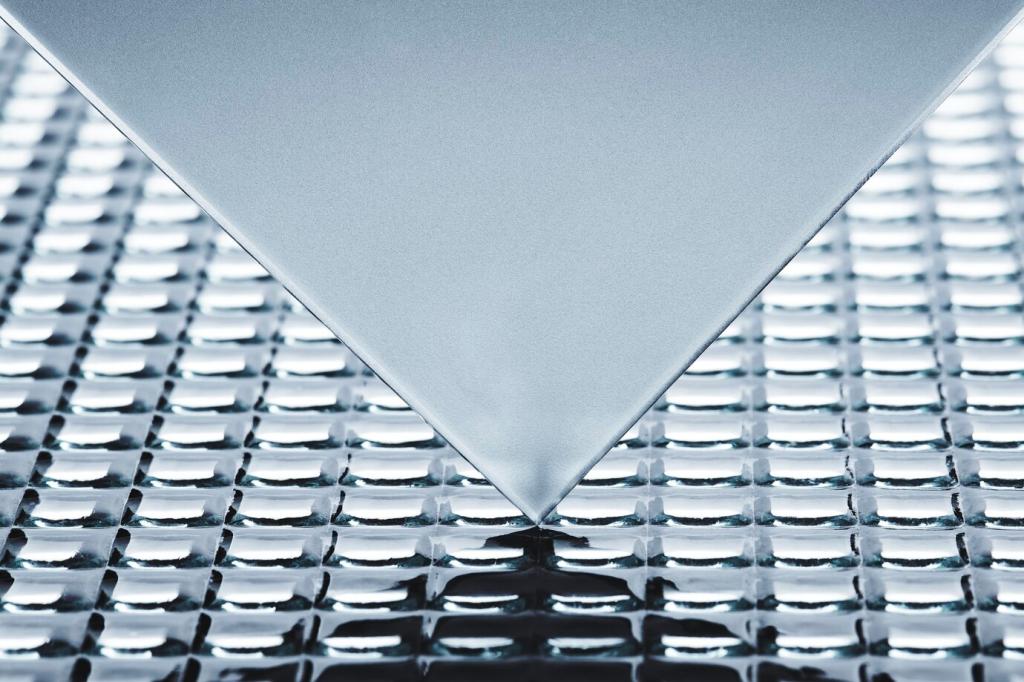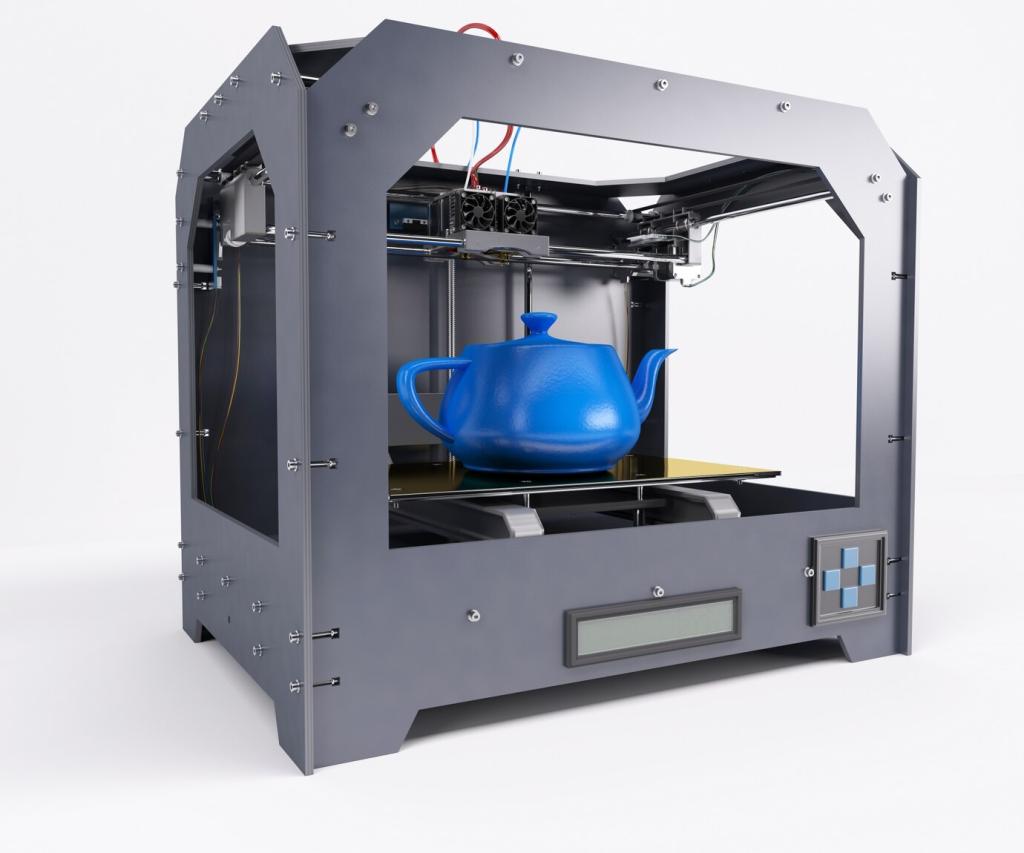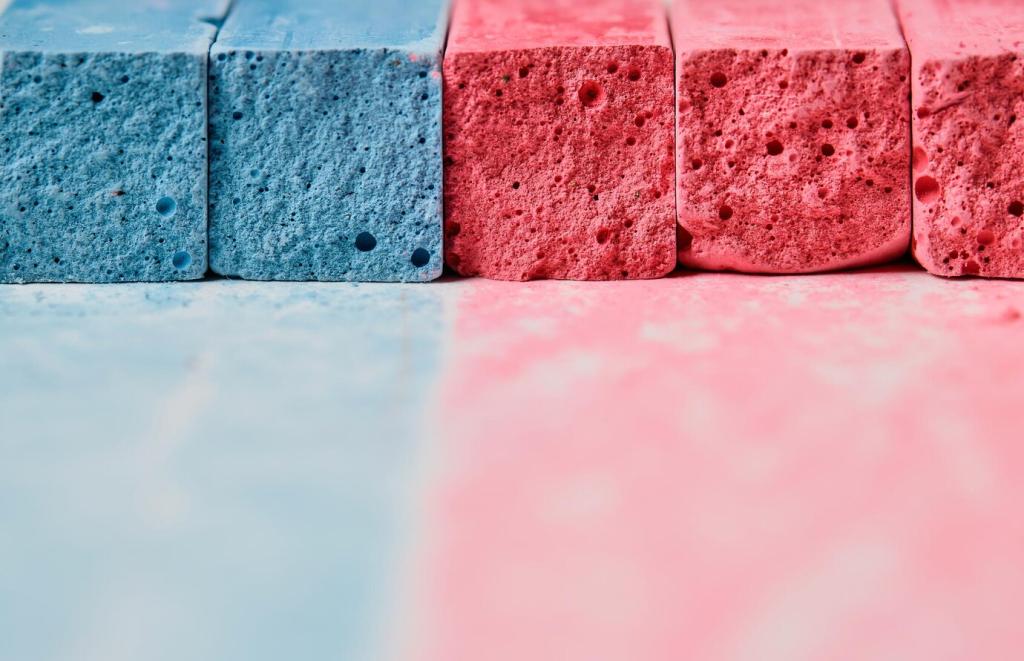Why Lightness Matters Today
Traditional masonry and thick glazing once dominated facades, but they often carried structural penalties and slow logistics. Today’s lightweight skins arrive prefabricated, clip into place, and flex with complex forms—inviting designers to prioritize beauty, performance, and agility together.
Why Lightness Matters Today
Lower mass reduces inertial forces during earthquakes and decreases the loads transferred to primary structures in wind events. The result is improved safety, smaller structural members, and envelopes that remain resilient under stress without compromising transparency or daylight.
Why Lightness Matters Today
Lightweight panels and membranes install quickly, shrinking scaffolding time and neighborhood disruption. Night shifts become realistic, street closures shorten, and public life suffers less. Tell us how construction has impacted your community, and we’ll explore ways lightness can help.
Why Lightness Matters Today
Lorem ipsum dolor sit amet, consectetur adipiscing elit. Ut elit tellus, luctus nec ullamcorper mattis, pulvinar dapibus leo.



